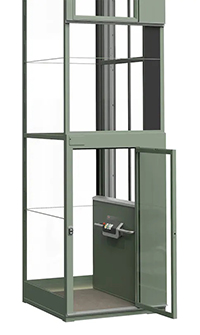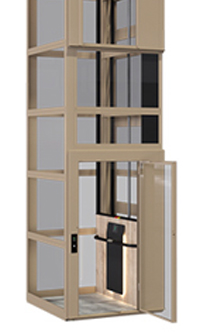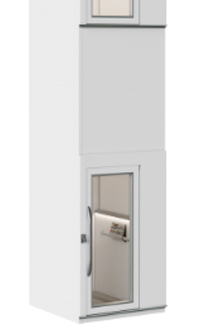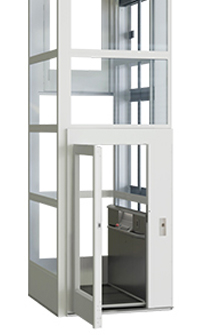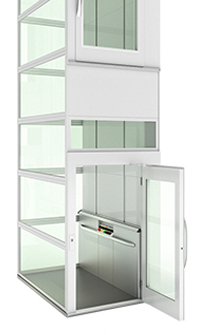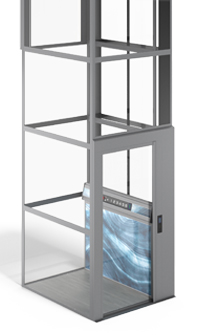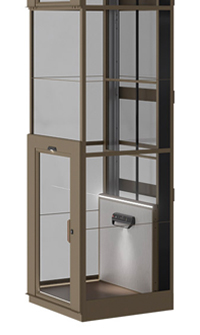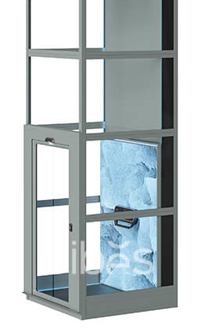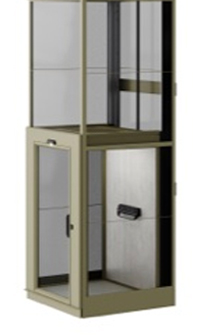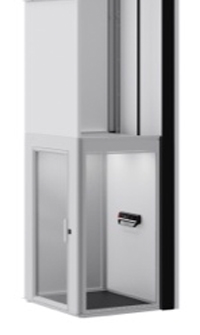Table of Contents
What are Architectural Drawings and
How to Read Them to Find the Best Location to Install a Home Lift by Cibes?
Indoor Home Lift | Cibes V80 Elegance in Bugaan is very elegance and luxury your home
Architectural drawings are essential tools in the construction and renovation of buildings. They provide a visual representation of a building’s design and layout, helping architects, builders, and homeowners understand the structure and its components. When planning to install a home lift, such as those offered by Cibes, understanding architectural drawings is crucial. This blog will explore what architectural drawings are and guide you on how to read them to find the best location for installing a home lift by Cibes.
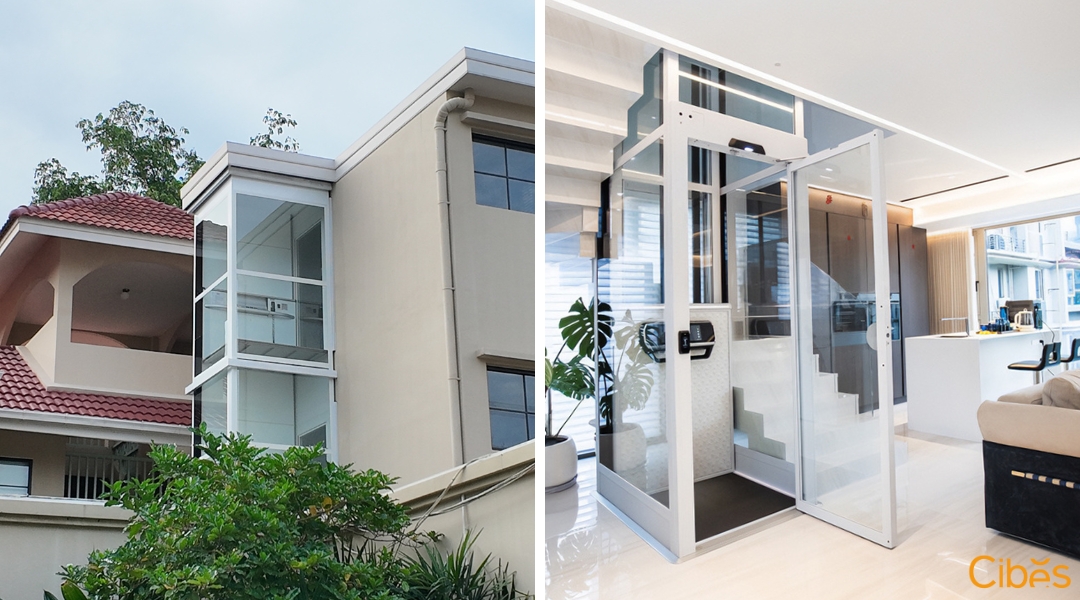
Architectural Drawings will design Home lift Indoor and Outdoor lift
What Are Architectural Drawings?
Architectural drawings are scaled diagrams that depict the design, layout, and specifications of a building. They serve as the blueprint for constructing, renovating, and understanding buildings. Here’s an in-depth look at the various types of architectural drawings and their purposes:
Floor Plans
Floor plans provide a bird’s-eye view of a building, slicing through the structure horizontally to show the arrangement of rooms, spaces, and physical features at a specific level.
- Purpose: Understanding spatial relationships and flow between different areas, planning furniture placement, electrical layouts, and overall space utilization.
- Key Elements: Walls, doors, windows, stairs, fixtures (such as sinks, toilets, and appliances), and furniture layout.
Elevations
Elevations offer a side view of the building, showing the exterior or interior walls from a straight-on perspective.
- Purpose: Providing insight into the architectural style, height, external finishes, and materials used.
- Key Elements: External features like doors, windows, balconies, rooflines, and decorative details.
Sections
Sections cut through the building vertically, providing a detailed view of the internal structure and components.
- Purpose: Understanding the vertical relationships between different floors, ceiling heights, and construction details.
- Key Elements: Floor levels, staircases, walls, structural elements (like beams and columns), and materials.
Detail Drawings
Detail drawings zoom in on specific parts of the building to provide intricate information about construction and assembly.
- Purpose: Illustrating complex components or areas that require a high level of precision, such as joints, fixtures, and architectural features.
- Key Elements: Detailed representations of elements like window installations, door frames, joinery, and custom features.
Site Plans
Site plans show the entire property on which the building is situated, including its orientation and relationship to the surrounding environment.
- Purpose: Understanding the building’s context, including access points, landscaping, utilities, and topography.
- Key Elements: Property boundaries, building footprint, driveways, walkways, landscaping, utilities, and neighboring structures.
Scaling and Symbols in Architectural Drawings
Scaling
Architectural drawings are created to scale, representing the actual dimensions of the building proportionally reduced or increased. Common scales include 1:50, 1:100, and 1:200, ensuring accurate representation for precise planning and construction.
Symbols and Notations
Architectural drawings use various symbols and notations to convey detailed information about the structure and its components. Understanding these symbols is essential for interpreting the drawings correctly.
- Walls: Typically represented by solid lines; exterior walls are often thicker than interior walls.
- Doors and Windows: Shown as breaks in the walls with arcs indicating door swings or window openings.
- Stairs: Depicted with parallel lines and arrows indicating the direction of ascent or descent.
- Dimensions: Numbers alongside lines indicating the measurements of spaces.
- Annotations: Text providing additional information about materials, finishes, and specific construction details.
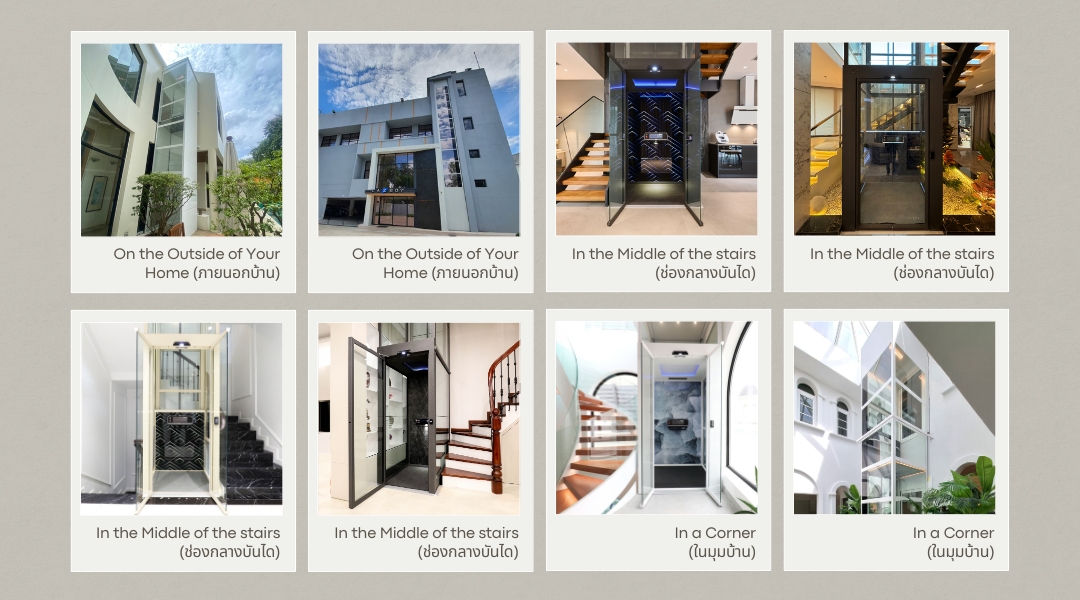
Let’s Find the Best Location for a Home Lift
Finding the Best Location for a Home Lift
Installing a home lift, such as those offered by Cibes, requires careful planning and consideration of several factors. Here’s how to use architectural drawings to find the best location
Identify Potential Spaces
Examine the floor plans to identify potential spaces for the lift. Look for areas that are centrally located and can provide easy access to multiple floors. Common locations include:
- Middle of Stairs: Utilizing space adjacent to existing staircases can be practical and aesthetic.
- Corners: Corners of rooms or hallways often have sufficient space for a lift without major alterations.
- Voids: Open areas such as mezzanines or spaces with double-height ceilings.
- Outdoor: External installations that blend with the building’s facade.
Check Structural Elements
Refer to the sections and detail drawings to understand the building’s structural elements. Ensure that the chosen location does not interfere with load-bearing walls, beams, or columns. The lift shaft must be placed in a structurally sound area to support the installation.
Consider Electrical and Mechanical Systems
Review the electrical and mechanical plans to ensure the chosen location can accommodate the lift’s power and operational requirements. Check for proximity to electrical panels and assess if there’s adequate space for any necessary machinery.
Accessibility and Usability
Ensure that the lift location is easily accessible and does not obstruct traffic flow within the house. The lift should enhance the home’s functionality, providing convenience without compromising the design.
Plan for Aesthetics and Integration
Examine the elevation drawings to consider the visual impact of the lift installation. Choose a location that integrates seamlessly with the home’s design, maintaining the aesthetic appeal. With Cibes Lifts, the full glass-included shaft and premium powder coat colors offer customization that complements the home’s interior and exterior design.
Leveraging Cibes Lift Versatility
Cibes offers a wide product portfolio with a large number of sizes and versatile door openings for every floor, making it easier to find the perfect fit for your home. We can provide detailed architectural drawings to help incorporate the best home lift size based on your specific needs and preferences.
—
Architectural drawings are invaluable resources for planning and executing construction projects, including the installation of home lifts. By understanding how to read these drawings, you can identify the best location for a Cibes home lift, ensuring it is structurally sound, accessible, and visually pleasing. With careful planning and consideration, a home lift can significantly enhance the functionality and value of your home, providing convenience and accessibility for all residents.
Embrace the possibilities with Cibes Lift, offering unparalleled flexibility in placement and customization to meet your unique home design needs.
Popular Question from Architect
FAQ 1: What key elements should I look for in floor plans when considering a home lift installation?
Answer: When reviewing floor plans for a home lift installation, focus on the following key elements:
- Spatial Relationships: Ensure the lift will fit well within the space and flow of the home.
- Access Points: Identify areas that will provide convenient access to multiple floors.
- Structural Integrity: Check for areas free of major structural elements that could obstruct the installation.
- Functionality: Consider the lift’s impact on the use and layout of adjacent rooms and spaces.
FAQ 2: How do elevations help in planning the installation of a home lift?
Answer: Elevations provide a side view of the building, showing exterior or interior walls from a straight-on perspective. They are useful for planning a home lift installation by:
- Visualizing External Impact: Helping you understand how the lift will look from the outside, ensuring it blends well with the building’s facade.
- Assessing Height and Style: Giving insights into the architectural style, height, and materials used, which aids in selecting a lift design that complements the existing structure.
- Planning for Integration: Highlighting external features such as doors, windows, and rooflines that might influence the placement and design of the lift.
FAQ 3: Why are detail drawings important when installing a home lift?
Answer: Detail drawings are crucial for installing a home lift because they provide:
- Intricate Information: Detailed views of specific parts of the building, such as joints, fixtures, and architectural features, ensuring precise installation.
- Construction Clarity: Clear instructions on how various components should be constructed and assembled, reducing the risk of errors.
- Customization Insights: Specific details about elements like window installations and door frames, helping tailor the lift to fit seamlessly into the home’s existing design.
Contact us! Get more information at Cibes Lift (Thailand) Co., Ltd.
Bangkok Showroom
2113, 1 New Phetchaburi Rd., Bang Kapi, Huai Khwang, Bangkok 10310
Chiang Mai Showroom
123/6 Moo 15 Irrigation Road, Suthep , Mueang Chiang Mai, Chiang Mai 50200
Phuket Showroom
20/82 (Park plaza D) Boat Lagoon Village No. 2, Thepkrasattri Road,Koh Kaew , Mueang , Phuket 83000
You can read more about the Cibes showroom at Cibes elevator company from Sweden has expanded 3 branches to serve customers all over Thailand.
https://www.cibeslift.co.th/homelift-form for contact us soon!

